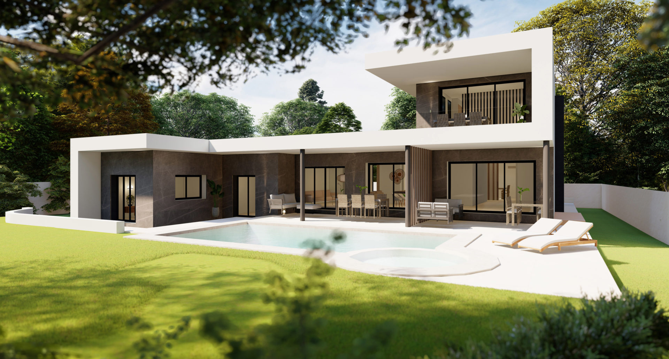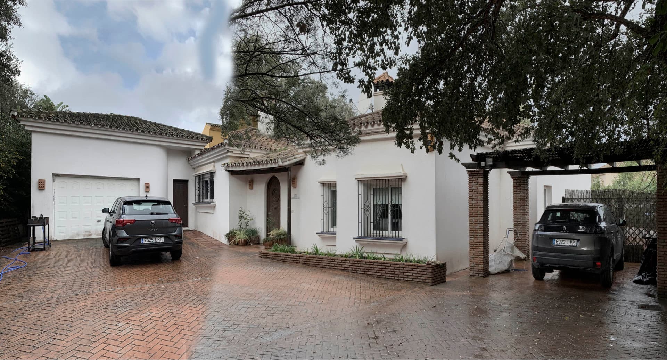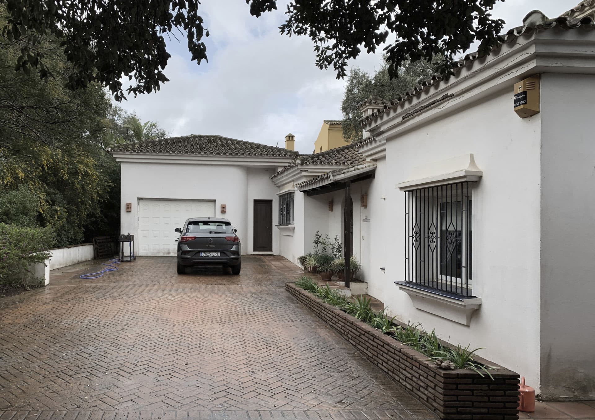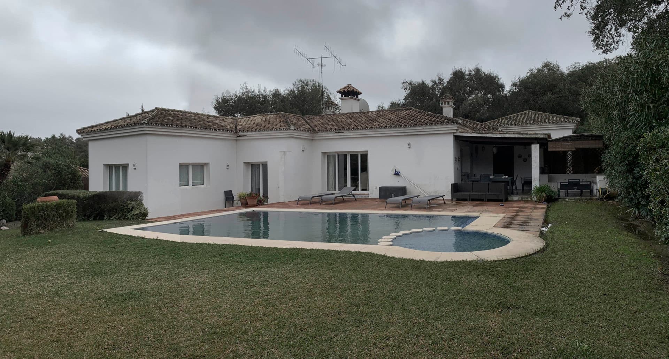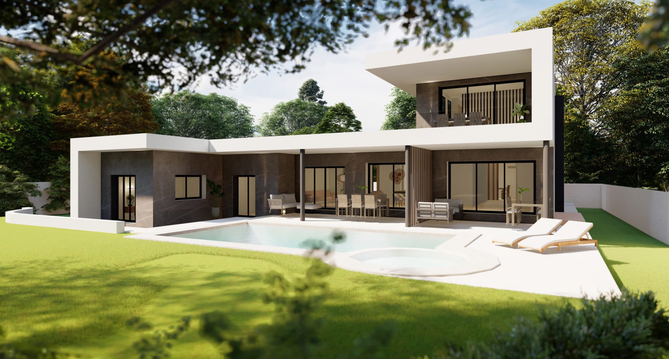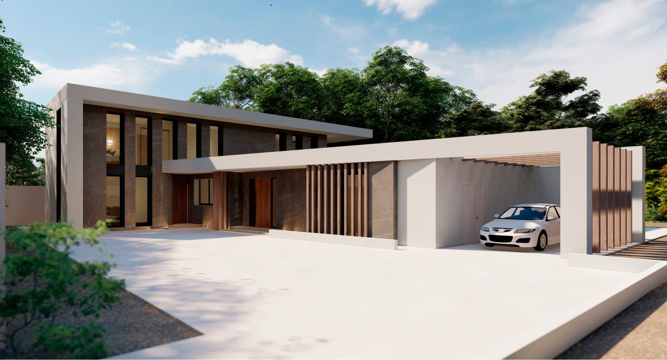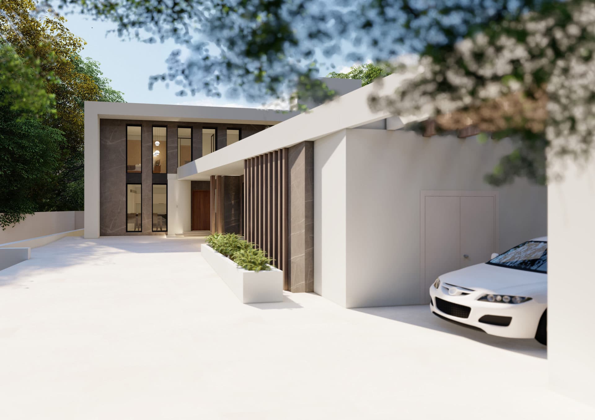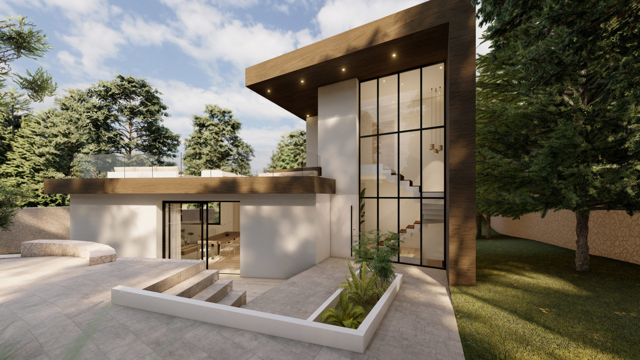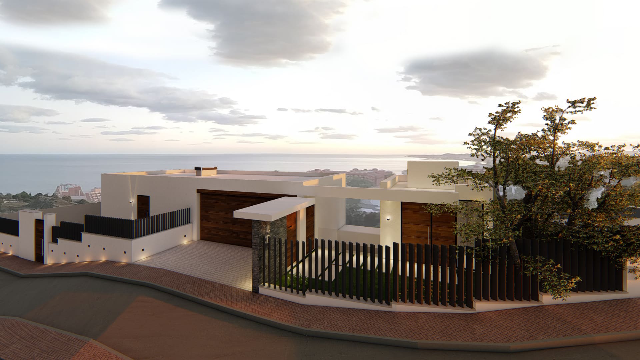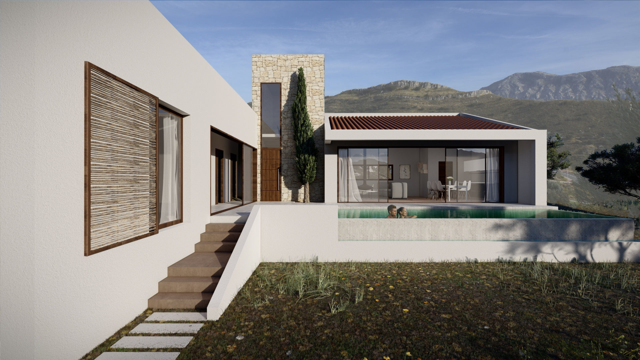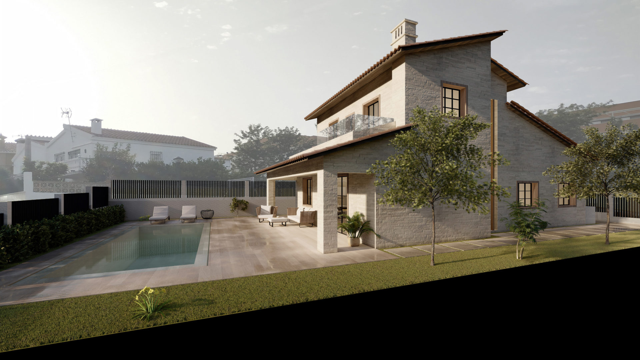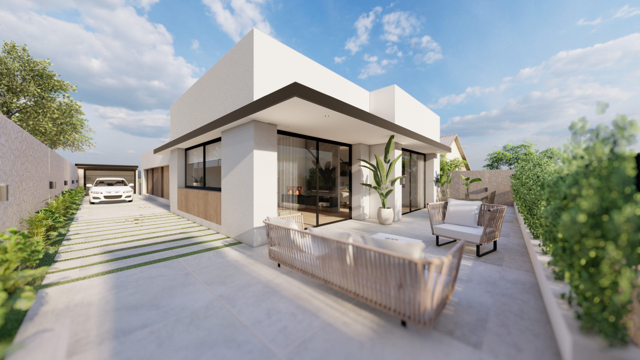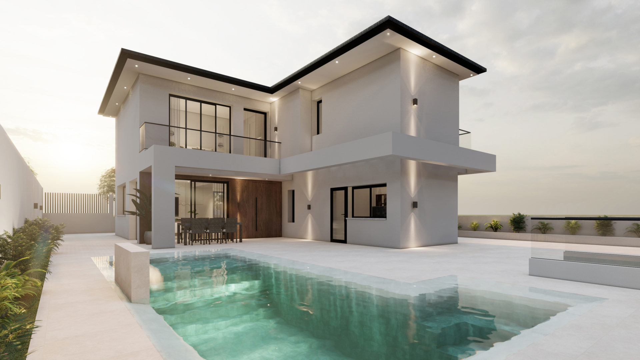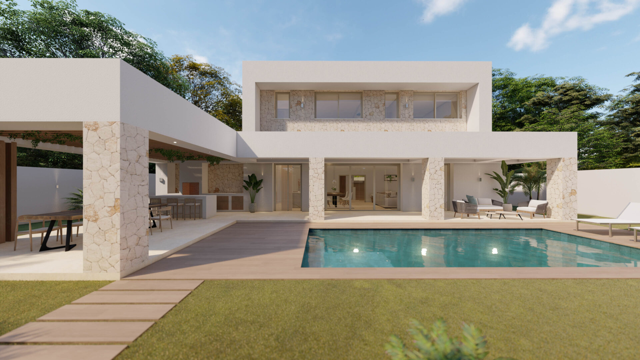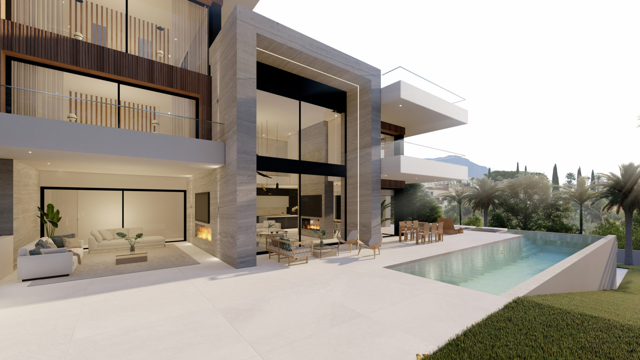Project for the architecture of a
villa in Sotrogrande
The owners of this villa located in the luxurious urbanisation of Sotogrande proposed to extend and modernise the image of their house, which initially appeared small and a little old-fashioned for their taste, by means of a major integral reform.
The decision was clear: removal of the tiled roof to make better use of the terraces, new stone cladding and a greater number of openings to bring a modern and brighter touch to the house and its façade, removal of interior partition walls to create larger interior spaces and extension of an extra floor for the master bedroom, which enjoys the best views of the area.
Client: Private developer
Area: 380 m²
Location: Sotogrande
Date: 05/2023
In collaboration with: AGF Arquitectos
